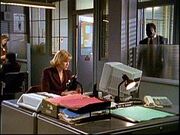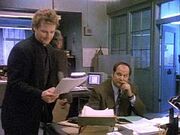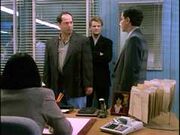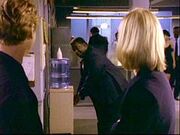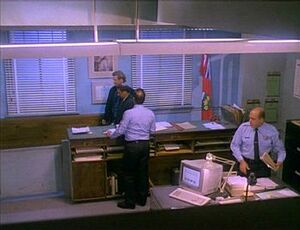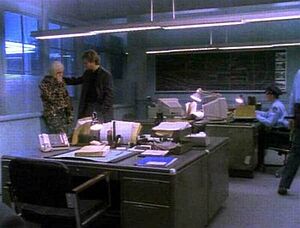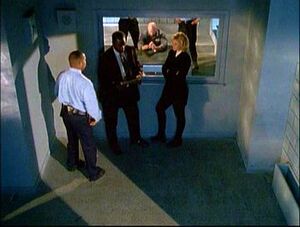From the second season on, Det. Nicholas Knight worked out of the 96th Precinct police station. From Tracy's directions to Vachon in Black Buddha Pt. 1, this is usually taken to be located near the intersection of Queen Street West and Spadina Avenue in downtown Toronto.
The outside of the police station was filmed on location at the Queen/Saulter branch of the Toronto Public Library. The inside of the station—or, more accurately, of part of the second storey of the station—was filmed on a set on the soundstage. This set includes the front entrance hall, the squad room in the centre of the storey, three offices running along the exterior side of the squad room, and a paired interrogation/observation suite on the interior side of the squad room.
The 96th Precinct set is a complex of interrelated rooms through which the actors can be followed by the camera, thus giving a realistic impression of a working environment.
General Construction[]
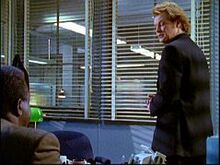
The walls between the offices and the squad room have large windows with Venetian blinds.
There are windows at the front of the room, in the side offices, and also between these offices and the squad room proper. All are fitted with Venetian blinds.
Artificial light is supplied by fluorescent lighting strips running across the ceiling.
All the walls seem to be painted a cool grey. (The exact shade seems to vary quite a bit, but this is probably caused by the lighting used for shooting the scene.)
Pillars & Partitions[]
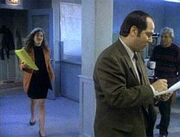
There is a structural support pillar several feet inside the central rear exit.
The centre portion of the squad room contains four structural support pillars. These are square in section, painted the same grey as the walls, and have wainscoting around the base. Two of the supports are set on the outer side of the room, two on the inner side.
One inner support is located a few feet inside the central rear exit. The second is more or less in front of the doors to the interview rooms, and has a "No Smoking" sign posted on it. The corresponding outer support is set near the door to the Captain's Office and the desks used by Nick and his partner.
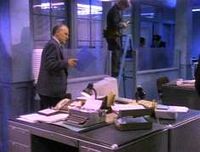
A side corridor is formed by a partition running between two support pillars.
The other outer support is near the side rear exit; and a partition runs between them, delineating a side corridor by the offices.
Similar partitions appear elsewhere in the open areas of the set, dividing it into work areas. These partitions are mostly shoulder-height: solid (probably painted plywood) up to about waist height, with a top panel of frosted glass.
Entrance Area[]
A member of the general public comes into the police station only at the front of the building, up a stairwell from the main entrance on Queen Street. When they get to the second floor, they come in to a front corridor that runs across the whole front of the room. This has two tall windows, which must look out onto Queen Street, though nothing can be seen through the glass.
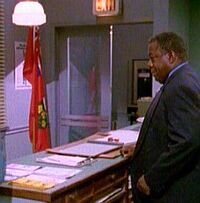
From the stairwell, double doors lead to the front entrance to the second floor squad room
At one end of the front corridor is the double glass door from the stairwell. Although the camera angles used rarely allowed even a glimpse of what lay beyond the doors, there seems to have been a pay phone on the wall of the landing.
At the other end of the corridor (which is out of sight in all but one episode, "Beyond the Law"), there is a tall wooden cabinet containing trophies.
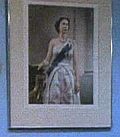
the picture of Queen Elizabeth II
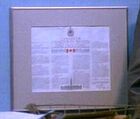
the Charter of Rights and Freedoms
For the first few episodes of Season Two, a bulletin board hung on the wall between the windows; but this was quickly replaced by a reproduction photograph of Queen Elizabeth II, positioned above a smaller frame holding a copy of the Canadian Charter of Rights and Freedoms. Further along the wall hangs a framed photograph of the current commanding officer of the 96th Precinct, in dress uniform. (In Season Three the position of the two photographs was switched around.)
In at least some Season Two episodes there is a wooden bench set under one of the windows.
In most episodes, there are two flags standing in the front corridor. The Ontario provincial flag is usually near the door and the Canadian flag at the far end of the windows by the swing gate into the squad room (though the positions sometimes change).
Front Desk[]

Behind the front desk are filing cabinets and clip boards ready to hand.
The information desk runs across the front of the squad room, facing the entrance corridor. It has a large number of pigeonholes for sundry forms, and the police blotter open on top. A sergeant mans the desk.
To the right of the information desk (from the desk sergeant's perspective) is a bank of filing cabinets, on top of which are monitors for some of the closed-circuit security cameras in the buildings. Four clipboards and some posters hang on the wall.
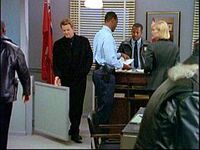
Police personnel pass freely through the swing gate, but members of the public need to get permission to enter the squad room.
Closing off the gap at the end of the desk is a low swing gate, which provides a formal boundary between the front corridor and the squad room. The barrier is more psychological than physical. Nevertheless, as seen in "Hearts of Darkness", the press are not supposed to go into the squad room itself.
Squad Room[]
Front Area[]
The front area of the squad room includes a waiting area close under the eye of the desk sergeant, a bank of filing cabinets and other storage, and three pairs of detectives' desks.
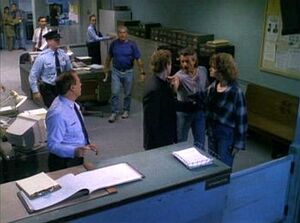
The front area of the squad room is accessed by a swing gate by the information desk; it includes a waiting area on the right side, with filing cabinets beyond.
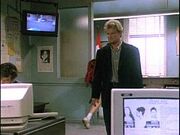
A short partition forms an alcove for the waiting area.
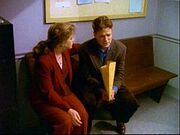
A wooden bench inside the gate is provided for visitors to the police station.
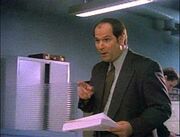
Another short partition separates the area with the filing cabinets from the doors to the interview rooms
There is a swing gate into the squad room, separating it from the front corridor. It is attached to a short partition, so that the gate blocks access past the front desk. As a result, this partition forms a partial alcove. The alcove walls are used for posters.
Visitors to the station are expected to wait by the desk instead of proceeding on their own into the squad room without the accompaniment of an officer or detective. For this reason, there is a wooden bench just inside the swing gate, positioned inside the alcove formed by the partition to which the gate is attached. There is a large bulletin board the wall just above the bench itself. In "Black Buddha, Part One", it was on this bench that Tracy sat—and nearly dropped off to sleep—while waiting for Captain Reese to tell Nick that he'd be partnering with her.
Just beyond the waiting area is a bank of filing cabinets containing records of past cases and their disposition. A white cupboard is set at the end of the filing cabinets. We've never seen anyone open the door of this cupboard; but it may contain office supplies, or something like that.
Just beyond the white cupboard is a short partition that separates the front part of the room from the mid area where Nick and his partner have their desks. Functionally, this partition steers people leaving the interview rooms out into the centre of the squad room, from which they can then go to the front or back of the room by the central corridor.
There are three pairs of desks in the front section of the squad room: one pair by the filing cabinets, and two pairs of desks behind the reception desk. A space down the middle between these sets of desks provides a corridor for people to walk to the rear of the squad room. This is the route usually taken by Nick and his partner when they are going to their desks from the front of the room.
Middle Area[]
The middle area of the squad room runs between the side offices and the interrogation rooms. It is here that Nick and his partner have their desks.
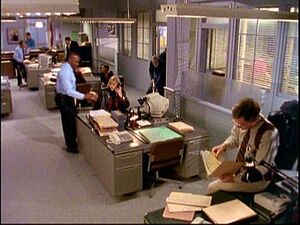
The middle area of the squad room has pairs of detectives' desks, including those of Nick and his partner.
All told, there are five pairs of desks in the squad room. One pair is in front of the filing cabinets at the front of the room; and the other four pairs run down the squad room from front to rear.

Nick and his partner have their desks facing each other.
The desks in a pair are set facing one another, side-on to the partition that sets off the side corridor. Presumably, each pair is assigned to partnered detectives.
Det. Nick Knight and his partner (Don Schanke in Season Two and Tracy Vetter in Season Three) have the pair of desks second from the end. Nick's desk faces the front of the squad room, and his partner's faces rearwards. This arrangement affords for easy conversation.
Nick's partner's desk is located just outside the Captain's office, and just opposite the corridor to the Interrogation Room. This has advantages in terms of staging: the actors need only take a few steps to be in another room of the set.
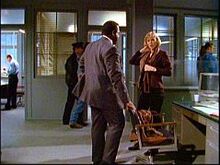
There is a straight path from the interview room door, past Nick's partner's desk, to the door of the Captain's office.
On the other hand, from the characters' perspective, the proximity to the Captain's office has its disadvantages. There is no chance, for example, that Captain Cohen might miss the fact that Schanke is late for work yet again.
The side partition by their desks ends in a support column. If Nick is just coming to or going from his desk, he often leans against it when talking; and other people use it as a handy stopping point when they have come around from the side corridor to discuss something with Nick.
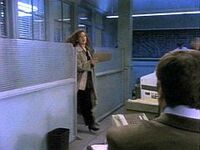
It is possible to walk between the desks and the side partition.
Each pair of desks is set sufficiently apart from the side partition that it is possible to walk between them. One can therefore get to Nick's desk from the side corridor either by walking down between the partition and his partner's desk, or by going around to the central corridor. However, the latter is the more usual route.
In "The Code" (an episode which was set in wintertime), a coat rack was set up by the support column so that Nick and his partner can hang up their overcoats in the squad room. This means, of course, that they thus have them to hand, rather than leaving them in their lockers, and having to go and fetch them whenever they need to go out of the station.
During Season Two, the detectives in the squad room used rather old-fashioned typewriters. Only late in the season did Nick and Schanke get computers. Until then, they had computer access only at the back of the room, in the reference area.
To Interrogation[]

Opposite Nick's desk are two doors leading to a complex of interview rooms.
There are two doors on the inner wall of the middle section of the squad room. Both are labelled as leading to an interview room.
Initially, only the right-hand door opened. It leads into a room that, in Season Two, functioned both as a conference room and as a room from which one can observe an ongoing interrogation through one-way glass. This observation room is connected with the main set; so it is possible to see from one to the other, and the camera can follow actors who walk from one room to the room beyond.
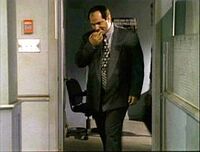
When Schanke comes out of Room 2-15, you can see the chair in the room behind him.
Partway through Season Two, an "EXIT" sign was placed over the left-hand door. If the camera angle was oblique (so that it was impossible to see in), actors were sometimes filmed going through it—to head down a corridor that, presumably, had not actually been built and hence could not be shown.
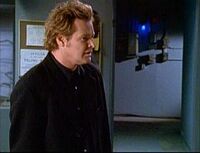
the corridor past the lefthand door
Two-thirds of the way through Season Three ("Games Vampires Play"), the corridor beyond this door was finally built. Thereafter, the door was usually left open. At the end of the new corridor is positioned a security camera with a bright blue light on it. The corridor then doglegs to the right and runs down towards the front of the building, going past the door to the main interview room, Room 2-15A. Because the corridor was built late, it appears very seldom on camera.
The Water Cooler & Clock[]
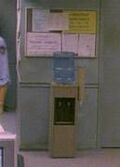
the water cooler
The inner wall of the squad room has a short further length of wall running from this corridor along to the corner. This demarcates the rearward bounds of the central portion of the squad room.
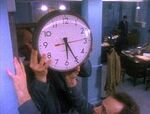
the clock
On this wall there is a large bulletin board, in front of which is the water cooler.
A clock is attached high on the wall above the water cooler, sticking out into the room. In the episode "Forward into the Past", we are shown it being installed in the 1950s.
Rear Corridor[]
Beyond the last pair of desks, a corridor runs across the set from the side rear exit (which leads to a side door to the building), past a central rear exit (which leads to the back door to the building), to a side inner exit (which leads further into the building to another section).
Functionally, the inner section of the rear corridor cuts in two an open area that is doglegged off from the squad room at the very rear of the building. This area serves as a sort of reference department for the detectives, and actually lies beyond the rear corridor.
To the Inner Exit[]

The rear corridor runs to the inner side exit.
The section of the rear corridor that runs through the reference area is just around the corner from the water cooler. The corridor ends in a door. For the first few episodes of Season Two, this was kept closed until the corridor beyond it had been built. Since then, the door has usually been kept open, since it is in regular use.
Until the middle of Season Three (when the corridor behind the left-hand interview room door was completed), Nick and his partner would take this route when going to and from interrogating suspects. However, the new corridor (when it was built) became the designated route to the Interrogation Room.
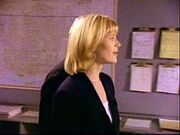
A large map of Toronto is on the wall around the corner from the water cooler.
The rear inner exit— besides still being used simply as a way to get the actors onto the set— became the designated way to the newly constructed evidence locker.
Hanging on the wall of this section of the rear corridor, just around the corner from the water cooler, is a large map of Toronto and a cluster of clipboards. In Season Three, a long low wooden cabinet was put in, with wide pigeon holes suitable for large envelopes or file folders. It runs along the wall underneath the map.
Beyond the Inner Exit[]
If you go through this door, you take a hallway that doglegs to take you to another part of the building.
The first few feet of this corridor were built early in Season Two; and, after that, this inner exit was regularly used as one of the ways actors would enter the set. In particular, this was the route taken by Nick and his partner when going to interview suspects.
The full corridor was built during Season Three. Various bulletin boards decorated the walls, and a double glass door was positioned at the far end. This seems to lead into a separate section of the station, for the walls beyond seem to be a lighter colour. The new extended corridor is the route to the evidence locker, another set that was built midway through Season Three.
Central Rear Exit[]

The central rear exit lies at the head of the corridor running up the middle of the squad room.
If you go straight up the central corridor of the squad room, you come to the central rear exit. It is set off from the reference area at the very rear of the room by a short partition that creates a de facto corridor down which you walk to reach the door. Early in Season Two, a short stretch of corridor leading left beyond the door was built so that the door could be opened. A coat rack was usually set there, replaced in Season Three by a poster on the wall.
Exactly where the corridor goes was never stated; but, comparing the layout of the set with that of the actual building used for exterior views, it seems likely that the corridor turns round on itself, leading to a flight of stairs that go down to an exit about midway along the rear of the building. Nick and his partner are often seen coming in this way wearing their overcoats.
Uniformed officers take prisoners in this direction when heading to or from the interrogation room; so it seems likely that this is the route to the holding cells in the basement.
Rear of Squad Room[]
The rear corridor runs along the back wall of the squad room itself, just beyond the last pair of desks. Taking up most of this wall is a large blackboard, which details the duties and cases of the various detectives attached to the 96th Precinct.
The blackboard runs from the central exit almost all the way to the side exit to the parking lot. Close examination reveals that the entries on the blackboard do change from episode to episode, though it is not possible to read details.
Coffee machine[]
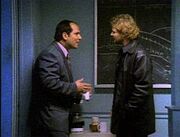
The coffee machine is just inside the side exit to the parking lot.
Just inside the side rear exit, at the end of the blackboard, is a small table holding a coffee machine. This is popular with the detectives, who often stand there for quite a while chatting together while getting a refill. Although not attached to the detectives' squad, Natalie also seems to be privileged to drink their coffee.
Side Rear Exit[]
The door to the side rear exit is usually kept closed, except (obviously) when people are coming in and out. It has a fairly large window; however, it is not possible to get a view of the wall of the staircase beyond. The window usually looks red or magenta, probably because of lighting.
It is reasonable to assume that this door leads to the landing of a staircase which goes down to the side entrance of the police station, debouching at the parking lot at the far end of the building. Certainly Natalie, and Nick and his partner, sometimes come in this way wearing coats. However, this is probably also used as a quick route to the next floor, since many of the people going to and fro are uniformed officers carrying things.
Rear Area[]
Beyond the rear cross-running corridor, opposite the big map of Toronto, is an area used for storing reference materials. In Season Three, it was also a conference area suitable for either small or large groups.
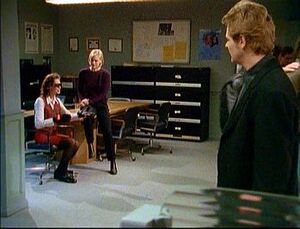
There is a reference cum conference area at the very rear of the squad room beyond the cross corridor.
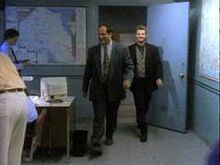
The reference area is to the rear of the corridor running across the squad room to the inner side exit.
The walls have various storage cabinets, and there are maps and notices on the walls. These are not always in the same position, though: a large map of the Province of Ontario was originally located beside the door to the inner exit; but, in Season Three, it was shifted to the back wall and replaced by a bulletin board.
In Season Two, this area was also the computer centre for the squad room, since most of the detectives did not have computer terminals.

A table added to the reference area in Season Three made it possible to hold case conferences there as well.
Near the central exit was a computer desk that the detectives could use for research.
By the third season of the show, all the detectives had got their own computers. The communal computer desk was therefore replaced by a wooden table, with some chairs. This is used for group meetings, especially if there are police personnel involved who are from outside the 96th Precinct.
Side Corridor[]
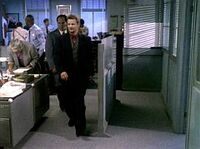
The side corridor runs down to the front of the room, ending at the rear of the staircase to the main entrance.
On this outer side of the squad room, there is a corridor cut off from the middle of the room with a series of light partitions. Each partition is set beside a pair of desks, with gaps so that people can readily go in and out of the corridor without having to go the long way round, and access is easy both to and from the offices along the corridor.
The side corridor runs from the coffee machine down almost to the front of the squad room. At the end of the corridor, the partition is attached to a short wall, on the other side of which is the front stairwell. On the squad-room side of the stairwell are set the filing cabinets by the front desk.
Off the side corridor are the doors to three offices.
Front Office[]
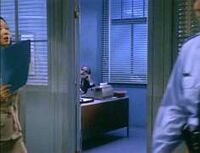
the front office
It seems probable that the front office is assigned to another senior officer. In some episodes, a man can be seen sitting at the desk. However, the office is often empty, presumably during the later portions of the night shift, when its regular occupant would be at home.
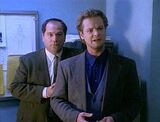
The far corner of the front office has a filing cabinet and bulletin board.
There is one desk, positioned so that the person sitting there has their back to the wall that is common with the front staircase. On this wall is a large bulletin board; and a filing cabinet is set in the corner near the window.
In "Beyond the Law", Nick and Schanke use the empty front office to interview an angry consular official whom it would not have been politic to take into an interrogation room. In "The Human Factor", the front office is used by a police artist who was interviewing a witness to produce a sketch of the suspect, Janette.
Captain's Office[]
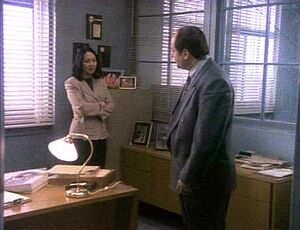
the Captain's office
The central office is occupied by the commanding officer of the 96th Precinct—Amanda Cohen in Season Two, and Joe Reese in Season Three. Nick and his partner have their desks right outside.
The Captain's Office has a very open feel to it, since all the walls have large windows. Behind the desk (which faces the door) is a window out over the driveway leading to the parking lot. On either side are windows through to the other offices. And the wall to the squad room and the door also has windows. These are all fitted with Venetian blinds, so that the Captain can have privacy, if necessary, when talking to someone. Usually, though, the blinds are kept with the slats open. Though the view is somewhat impeded, it is always clear what is going outside the office. People can often be seen through the open blinds, moving around either in the next office, or out in the squad room.
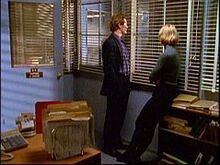
Nick and Tracy look through the window between the Captain's office and the front office.
The door into the office opens flat against a short section of wall common with the squad room. The side wall next to it is basically just a large window through whose blinds the front office can be seen. Although there is a low cabinet placed midway along the wall, functionally the area just serves as a corridor for the captain to come out from around the desk.
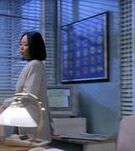
Badges from other precincts
Next to the Captain's desk, the outer wall of the office has a display of badges from other precincts displayed in a case to the left of the window. This is a common feature in most police precincts, displaying a sort of "brotherhood" among officers, and did not change when Captain Reese took over the precinct. A small cabinet is located underneath, next to the desk: Captain Cohen kept a computer on it.
The desk is located in front of the window. The two captains each arranged it somewhat differently. Most striking is the change in desk lamp: Cohen's had an elegant swan-neck support and discreet white shade; Reese uses one with a bright green shade. Both of them keep pictures of their family on the desk.
On the other side of the desk, beyond the window, is the corner of the Captain's office that abuts the rearmost of the three side offices.

the corner of the Captain's office
Right in the corner, is a tall filing cabinet. When Captain Cohen had the office, there were also several plaques on the wall; but these must have been personal awards, returned to her family after her death. Reese has nothing on this wall. As for the cabinet, the files Reese keeps here are not just for the personnel assigned to his command, since, in "Outside the Lines", he pulls out his records on one of Tracy's father's protégés who was working undercover with the Drug Squad.
Next to the filing cabinet, running along the other side wall, there is a long wooden cabinet. The top of this is convenient for laying things on, so that the top of the desk doesn't get too crowded. Captain Cohen, for example, sometimes puts a photograph of her family on it.
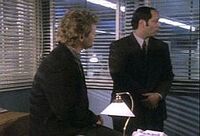
The front corner of Reese's office (between the squad room and the rear side office)
The wall common with the squad room is free of permanent furniture. It is here that people usually stand when talking to the Captain. However, the room does sometimes have a chair or two set in this area, and a coat rack is sometimes positioned in the corner. This depends on the needs of the specific script and the whim of the director.
The set is not large; but it can look larger on film, because all the walls break away so the camera can be positioned in the side corridor, the next office, or behind the desk, giving a broad field of view.
Rear Office[]
The use of the rear office is unclear. People are often seen moving around inside; but no scene was ever filmed there.
Interview Complex[]
When the set for the new police station debuted in "Killer Instinct", there were two doors in the middle of the squad room opposite the desks assigned to Nick and his partner. Both bore labels designating them as interview rooms; but, initially, only the door on the right actually opened. It leads into 2-15, a room designed for multiple functions, one of which is observing what is going on in Room 2-15A through one-way glass.
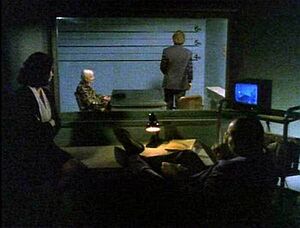
Through the one-way glass window in Room 2-15, it is possible to see the interrogation going on in the adjoining room.
The room on the other side of the glass, 2-15A, is a proper interrogation room. It is not accessed directly from the squad room. Instead, its door is on the side of the room opposite to the wall common with the squad room. This door opens onto a corridor running down the far side of the interview complex.
A few episodes into Season Three, the interview complex was rebuilt. The basic layout remained the same. There was still one room directly accessible from the squad room; and this still had one-way glass through which one could see into the other room. And the second room was still accessed indirectly from a corridor. However, the decor was completely redone.
Room 2-15 in Season 2[]
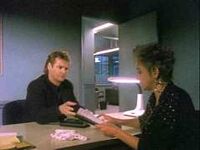
In Season Two, Room 2-15 could be used for case conferences.
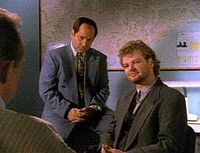
There is a map on the back wall of Room 2-15.
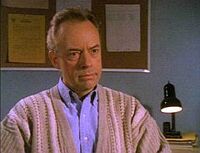
There is a bulletin board on the wall separating Room 2-15 and the squad room.
Room 2-15 is a small room, simply furnished. In the middle, it has a table and chairs, which are visible from the squad room when the door is open. Conversely, camera angles inside Room 2-15 often show the squad room, thereby helping to tie the whole 96th Precinct set together. Viewers are thus granted the illusion that they are looking at people working in a real building, rather than seeing actors on a set.
There is a map on the back wall, and a bulletin board on the wall common with the squad room. A panel of one-way glass is set into the inside wall perpendicular to the squad room, allowing visual monitoring of whatever is going on in Room 2-15A. There is also a monitor, set to the right of the one-way glass.
Basically, Room 2-15 is designed to be an all purpose small room. It can be used as:
- an interview room, though for "soft" interviews of co-operative witnesses or the victims of crimes;
- a conference room, for case conferences being discussed by several detectives and consultants;
- an odd empty room for private discussions (between, say, Natalie and Nick)
- an observation room set up to see into a second room that is designed for interviewing people who are actual suspects.
Furthermore, the relative simplicity of the dressing of the set means that it can easily be redressed to serve other functions: turned into a lab for analysing background noise on a tape, for example, in "Curiouser and Curiouser".
Its fourth function as Observation Room is the one that carried over into Season Three.
Room 2-15A in Season 2[]

Room 2-15A in Season Two
Room 2-15A is purely an Interrogation Room. It has a very bare, utilitarian appearance. All walls are painted a flat light grey, with nothing hung on them.
Unless you count a radiator on the wall common with the squad room, the only furniture is a plain table and chairs in the centre for the use of suspects and the detectives interrogating them. Any uniformed officer assigned to escort the prisoner has to stand at the side or the corner of the room.
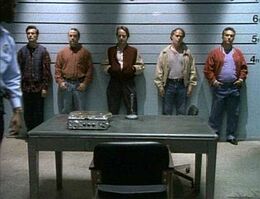
The back wall of Room 2-15A is marked with a series of horizontal lines indicating height so that it can be used for witness line-ups.
The room does, of course, appear to have a large mirror on one wall. However, this is not ornamental. It is actually the one-way glass that allows people in the next room to look in.
The wall opposite the one-way glass is marked with a series of horizontal lines within the range for the height of human beings. The room can therefore be used for identification parades, with a suspect (and a group of alternatives) lined up with their backs against the wall so that a witness in 2-15A can look them over and, hopefully, identify the perpetrator.
Room 2-15 in Season 3[]
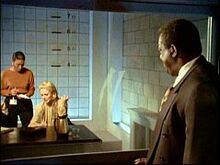
Through the large one-way glass window there is an excellent view of interrogations in the next room
When Room 2-15 was rebuilt early in Season Three, it went from an all-purpose room serving for witness interviews and conferences, to a dedicated Observation Room exclusively for people to look at the interrogations being conducted in the adjoining room. The walls were therefore cleared of distracting maps and bulletin boards; and the room was emptied of furniture. As a result, the room is completely dominated by the big one-way mirror.
Each wall here and in Room 2-15A (the Interrogation Room proper) matches in structure and style.
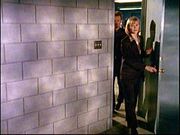
The wall inside the door from the squad room is built of concrete blocks.
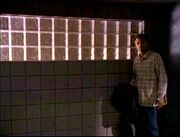
The tiled wall opposite the door into Room 2-15 has a long high window.
That is to say: the wall common with the squad room—the wall with the door—has been stripped to large grey bricks that look structural; the wall common with the corridor has a squared tile pattern; and the remaining walls are painted a plain dark grey. This provides a subtle visual tie between the two rooms.
Room 2-15 is fenestrated on the corridor-side wall with a single long glass-block window, stretching right along the whole wall. This admits light that seems brilliant, since the Observation Room is noticeably dark, the better for people to concentrate on the scene in the adjoining room. So that they can also hear what is going on, a speaker is set up near the ceiling to the left of the one-way mirror.
From the perspective of someone looking through the doorway into the room from the squad room, there is a considerable shift of style from the previous decor: the new Observation Room, with its dark, undecorated, block-wall design is much harsher to look at than the serviceable light-painted multi-purpose room of the previous season.
Room 2-15A in Season 3[]
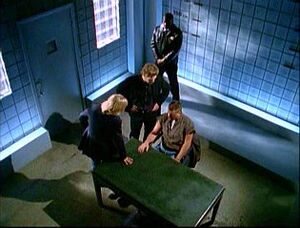
The new decor in Room 2-15A is designed to intimidate.
The new Interrogation Room is psychologically even more intimidating than the original, with an eerie glow up the side and rear walls, each of which has a sort of little plinth at the bottom which houses blue lights. The structure continues up the corners of the room, so that the flat areas of the walls seem as though they have been inset.
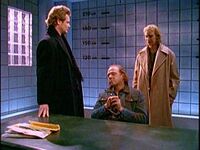
The back wall of Room 2-15A is marked with heights for use during witness line-ups.
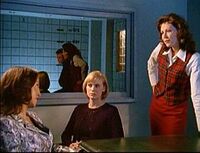
The wall adjoining Room 2-15 appears to have a large mirror (actually one-way glass) which reflects back images of the prisoner and detectives.
Instead of horizontal lines for measuring prisoners' height, the back wall has a pattern of squared lines, probably meaning that the wall is tiled. However, since heights are marked at either side (metric on the left, feet and inches on the right), it is still possible for the room to be employed for witness line-ups.
The wall common with the squad room is now made of large grey bricks that look structural. However, the wall common with the Observation Room has plain grey painted walls, just as in Season Two. And it continues to be dominated by a large mirror which, from the other side, serves as a window through which the interrogations can be observed.
The wall with the door is marked with the same squared tile pattern as the back wall of the room, but without the height indicators. It is pierced on either side of the door with a window made of glass blocks, through which light enters the room. The brilliance of this light is quite striking, the more so when one considers that, on the other side of the wall, there is only an interior corridor.
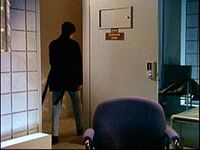
The door to Room 2-15A opens onto a corridor on the far side from the squad room.
The light coming in through these glass-block windows has to come from the ceiling lights, which are probably fluorescent lights, like those elsewhere in the police station. The relative brilliance of the light coming in suggests that the interrogation room is kept fairly dark, presumably to increase the disconcerting effect of the strange blue lighting.
The door into the interrogation room is in the middle of this wall, flanked by the windows. Like the one-way mirror, it is essentially unchanged: a plain grey door, with a little shuttered window set in it so that one can see into the room from the corridor. The room number is on a small plate set under this peephole on the corridor side.
The Corridor[]
Partway through Season Three, the left-hand door opposite Nick's and Schanke's desks was fully opened for the first time—and thereafter usually left open to show the corridor that had been built leading off it. This became the route that Nick and his partner used going to (or coming from) an interrogation.
The corridor runs parallel to the side wall of Room 2-15. It then turns at the end, and continues right. The door to Room 2-15A opens on the right side of the corridor. Brief glimpses of the corridor are occasionally seen when the door is open; however, the full rightward extension of the corridor is only seen properly—and then only briefly—in "Last Knight".
Other Areas of the Station[]
Other areas of the 96th Precinct police station were seen in certain episodes, but were not actually part of the main set.
- The Holding Cells, which were located in the basement of the building, were a separate set.
- The Evidence Locker was a small set built partway through Season Three, and used in only two episodes.
- Locker Rooms were seen in three different episodes, and were either filmed on location or sets built for the occasion.
Exterior of the Station[]
- Filmed on location at the Queen/Saulter branch of the Toronto Public Library.
